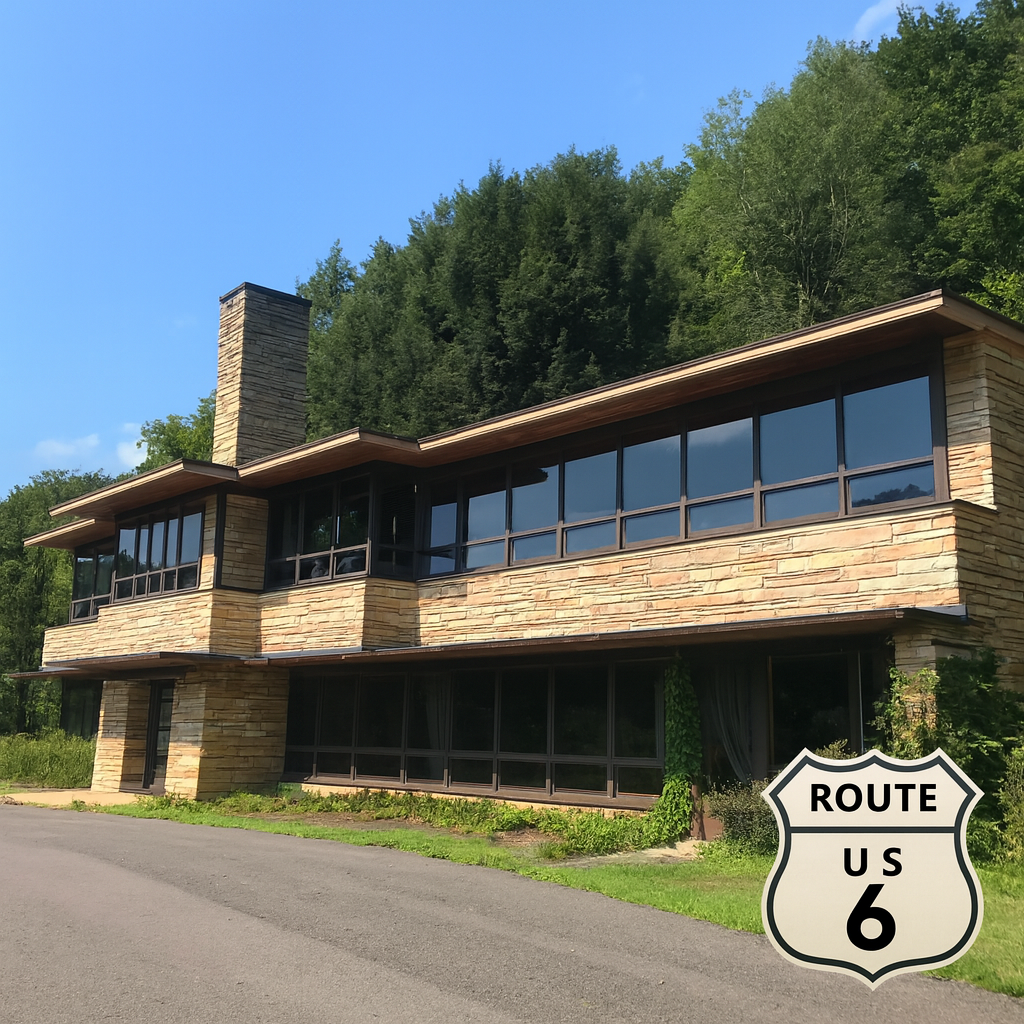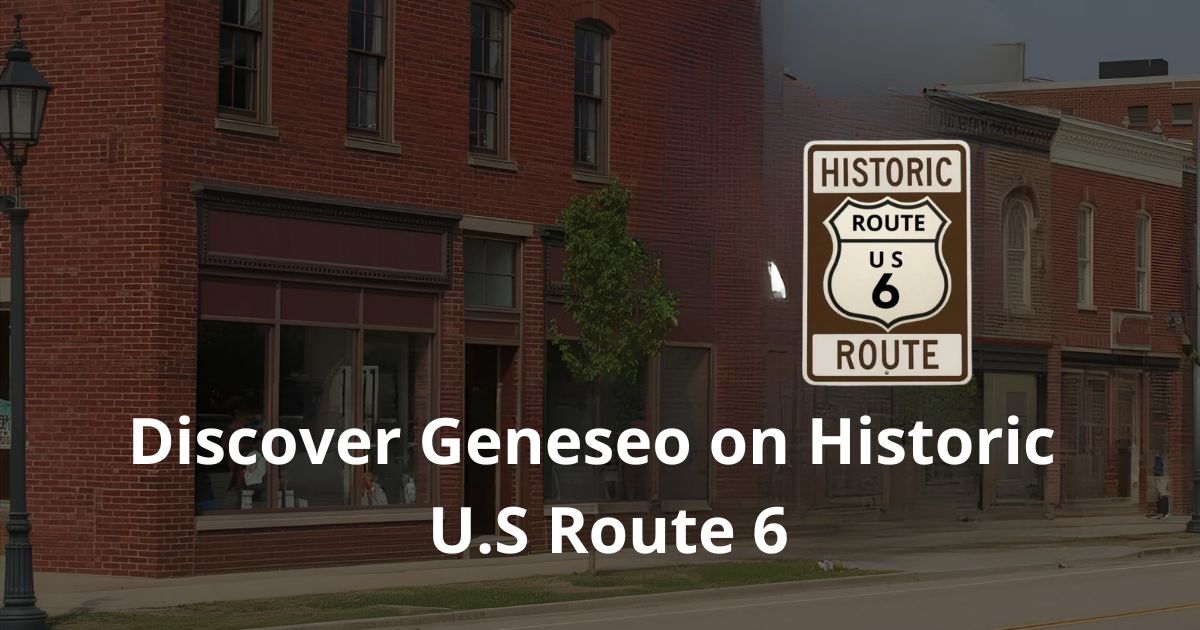
Lynn Hall: Mid-Century Modern Gem on Historic US Route 6
Winding through Pennsylvania’s rugged hills, US Route 6 is more than asphalt and mile markers: it’s a thread linking landscapes, small towns, and architectural stories that often go unnoticed. Amid the forests and river valleys lies Lynn Hall, perched on the edge of the Allegheny Mountains, a building that seems to grow from the land itself. Lynn Hall is a rare surviving example of organic modern architecture in a rural roadside setting, blending Mid-Century Modern ideals with regional materials, craftsmanship, and visionary design. Its story is one of ambition, decline, restoration—and a reminder of how much the architecture of travel and place matters in shaping America’s cultural landscape.
Architectural Features of Lynn Hall
Lynn Hall is rich in detail, both in its overall form and in its subtler architectural elements. Some of the features that make it stand out are:
- Organic Siting and Material Use: The building is carved into a hillslope overlooking the river valley, and much of its stone is quarried on site. The “tapestry” stone work—horizontal, chiseled, rough but carefully laid—is used extensively both outside and inside, grounding the building visually in its landscape.
- Horizontal Emphasis & Wrightian Influence: The lines are strong and horizontal—overhanging roofs, wide terraces, stone walls that stretch sideways rather than upward. These choices echo (though do not copy) ideas seen in Frank Lloyd Wright’s Prairie School and Fallingwater. Indeed, Walter J. Hall was associated with Fallingwater as the chief mason / builder.
- Cantilevers, Ribbon Windows, Varied Ceiling Heights: There are rooflines and living spaces that project outward; areas where the ceiling compresses and then opens up; glass strip or ribbon skylights; walls of glass in places to draw in views; glass-block panels and fused glass blocks in some interior sections. These help blur interior vs. exterior, light vs. solid.
- Built-ins, Fireplaces, Heating Innovations: The interior contains built-in cabinetry (mahogany wood work), fireplaces that are signature Hall designs, radiant in-floor or in-wall heating, and design of fireplaces and heating that reflect concern for both function and aesthetics. Also water features (ponds, fountains), terraces, multiple outdoor-indoor transitions.
- The Usonian Cottage, Usonian Apartment, Architect’s Suite: These parts of Lynn Hall (restored today) preserve original design elements: use of natural stone, glass block, design flow (intimate to spacious), signature fireplaces, terraces and solarium-like spaces, and local material craftsmanship.
- Technological & Environmental Details: In addition to radiant heating, Lynn Hall possessed early innovations: reuse of materials (recycled lumber, railroad tracks, stone), spring-fed cisterns for water, water features inside and out, attention to passive lighting and views.
Historical Background of Lynn Hall
To appreciate why Lynn Hall matters, it helps to know its lineage and transformations:
- Founders / Designers: Walter J. Hall, a self-taught builder and stone-mason, originally conceived and built the first phase of Lynn Hall in the mid-1930s (completed ~1935-38) as a combination of restaurant, ballroom, dance hall, and family residence. His son, Raymond Viner Hall (“R.V. Hall”), later became an architect, worked from Lynn Hall, and carried on both the design ethos and the regional practice known now as “Allegheny Modernism.”
- Connections with Frank Lloyd Wright & Fallingwater: Walter Hall’s stone masonry skills drew Wright’s attention; Walter served as the chief mason / builder on Fallingwater when Wright’s original contractors left the project. The stylistic affinities between Fallingwater and Lynn Hall—stone, horizontality, integration into landscape—are well documented.
- Multiple Uses & Evolution: After its restaurant / dance hall period, portions of Lynn Hall were used as Walter’s residence, then R.V. Hall’s architectural studio. Over time the building includes the Usonian Cottage, offices, guest house portions. After Walter’s death (1952), Raymond closed the restaurant part and converted more of the building toward studio / residential / apprentice spaces. Subsequently there was decline: decades of disuse, deferred maintenance, and structure deterioration.
- Restoration & Renewed Purpose: Since about 2013, new owners have been restoring Lynn Hall, stabilizing structure, preserving original features, and adapting parts for lodging (restored suites), tours, and continuing architectural education / appreciation.
- Recognition: Lynn Hall is listed on the National Register of Historic Places. It is identified as an early example of Organic Modern architecture, and often described as having Wrightian qualities.
Connections Between Lynn Hall & US Route 6
US Route 6 plays several roles in Lynn Hall’s story, and conversely Lynn Hall influences how people experience Route 6.
- Location & Visibility: Lynn Hall sits on the west side of US 6, about 1.5 miles west of Port Allegany, Liberty Township, McKean County. It perches on a hillslope overlooking the Allegheny River valley. Thus route-traffic sees it; motorists are drawn to it; it functions as a roadside landmark.
- Auto-Tourism & Roadside Services: In its early life it included a restaurant, dance hall, gas station – all services catered to highway travelers. US Route 6 during its heyday was a major transcontinental and regional highway, seeing heavy automobile traffic, able to sustain roadside inns, motels, and stopping points. Lynn Hall’s design as an inn / social hub fits into that tradition.
- Scenic Route and Pull-off Appeal: Because of its architectural distinctiveness, its stone profile and scale, Lynn Hall serves as a visual anchor in the landscape for people driving Route 6. It enhances the experience of traveling Route 6, offering an architectural “wow moment,” a cultural rest stop beyond just food or fuel. It connects with the wider heritage marketing (“Scenic Route 6,” “PA Wilds,” etc.).
- Preserving Route 6’s Cultural Layering: Route 6 is not just about roads; it’s about the built environment beside the road: commercial, residential, social spaces. Lynn Hall is part of that built environment, holding memories of 1930s-50s travel, local social life, architectural trends. As Route 6 has evolved, many roadside structures have vanished; Lynn Hall preserves one strong link to the Mid-century / organic modern strand of that history.
Lynn Hall’s Relevance to the Mid-Century Modern Movement & Organic Modernism
Lynn Hall sits at an intersection: it has roots in organic modernism, overlaps with late prerunner modernism (1930s-40s), and foreshadows much of what became more widespread in Mid-Century Modern residential architecture.
- Organic Modernism / Wrightian Foundations: The emphasis on harmony with nature, use of natural materials (stone, wood), horizontal lines, integration of interior and exterior spaces are directly in line with what architects like Frank Lloyd Wright were promoting. Lynn Hall shows these in earlier forms, pushing into what later Mid-Century Modern would do more widely (flat or lower rooflines, open floor plans, large glass).
- Regional Modernism (“Allegheny Modernism”): Raymond Viner Hall in particular developed a regional modernist vocabulary—local stone, climatic adaptations, craftsmanship—that grounded modernism in place. This is similar to what other regional modern architects did (e.g. California modernists, desert modernists), but Lynn Hall’s remote, mountainous, forested setting gives it a distinct twist.
- Technological Innovations: Radiant heating, built-ins, skylights, multi-level and varying ceiling heights—all these speak of architects pushing the envelope of comfort and design in mid-20th century architecture. Even though Lynn Hall’s original construction starts in the 1930s, those features anticipate what becomes more common in the post-war modernist wave.
- A Living Example of the Evolution of Modernism: Because Lynn Hall spans multiple phases (original restaurant/studio/home, later expansions, decline, restoration), it gives historians and architects a chance to see how building design, use patterns, and preservation concerns evolve over time. It shows how the ideals of modern design land in rural America, with all the attendant challenges (weather, remoteness, changing economic fortunes).
Conclusion
Lynn Hall is more than just a striking building on a map; it is a meaningful chapter in American architecture—one that bridges organic modernism, Mid-Century Modern technological and aesthetic impulses, and the dynamic history of US Route 6. As cars rolled across the continent, Route 6 carried much more than luggage and maps: it carried ideas. Lynn Hall embodies several of them—craft, nature, modern comfort, social gathering, and visionary design.
Preserving Lynn Hall does more than save stone and wood: it preserves a sense of place. For travelers on Route 6, Lynn Hall offers pause—not simply to rest, but to see how architecture, landscape, and culture combine. It shows that Mid-Century Modern isn’t only in L.A. or Palm Springs or the suburban fringes, but in the hills and valleys of Pennsylvania, in buildings by locally rooted designers, shaped by local materials and regional identity. In understanding Lynn Hall, we understand part of how modernism became American in its many forms—and how Route 6, with its long sweep, is a living gallery of those forms.
For more information, go to:
info@lynnhallpa.com
Historic Lynn Hall – Port Allegany, PASee Us on Facebook and Instagram



